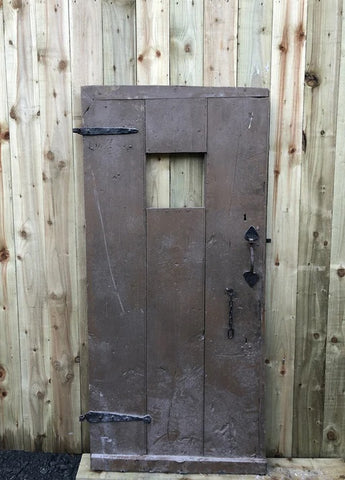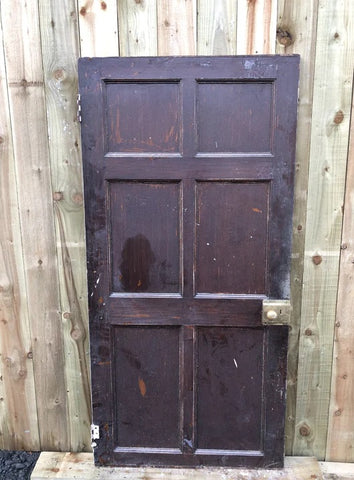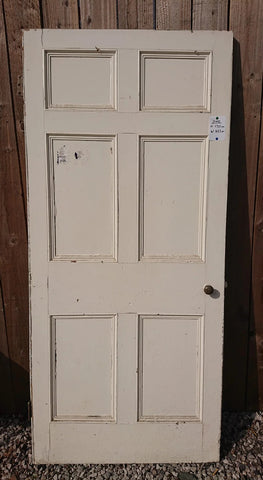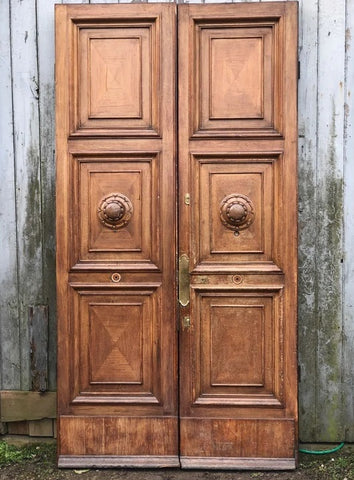A Potted History of Doors & Door Styles
They are part and parcel of most homes across the globe. They come in varying shapes and sizes, some are highly embellished, others are just simple and purely functional. Throughout human history doors have been utilised as barriers against intruders and against the elements, providing privacy and security, whilst functioning as a way of separating once space from another, acting as a gateway between those spaces.
The first recorded evidence of something we might readily recognise as a door was first observed in murals and paintings found in numerous ancient Egyptian tombs in the Nile delta, with many of them dating back over 4000 years. These depictions were hugely symbolic, performing a very specific function, to show those entombed the way to reach the afterlife.
Fast forward to the reign of King Solomon, of Old Testament, fame and we encounter highly decorative doors made from Olive wood, famed for its patination and durability these were statement doors, famed across the ages. By contrast the vast majority of doors in the Middle East and Asia were large and made entirely of stone, making use of pivots as early format hinges, and as time progressed the door faces became highly decorated statement pieces, showcasing the skill of artisan stone masons and the wealth of their patrons, especially as they also began to add intricate lintel designs and statuary into the equation.
By the first century AD both the Greeks and Romans had popularised the use of wood as the chief door construction material across the ancient world. Introducing both sliding and pivotal folding doors, examples of which can be found in many ancient sites, including those preserved in both Herculaneum and Pompeii in the lee of Vesuvius.
The Romans even had a specific deity associated with doors and arches – Janus. There were coincidentally many Jani or ceremonial gateways dotted across the Roman world, most were largely symbolic entrances or exits to specific spaces or buildings, many of which were associated with the comings and goings of the Roman Legions, alongside that the population as a whole were very superstitious about the comings and goings of their troops and in particular which Jani they used to enter or leave a particular space. The most famous being the Janus Geminus, located on the north side of the Forum, which was actually a shrine to the deity Janus, with double doors at either end. The doors were left open at either end during times of war and closed during times of peace.

By the early medieval period door manufacturers had reverted to wood as the material of choice, with hardwoods such as oak being the mainstay. But now a number of factors played a significant part in door design, specifically status, societal prominence and wealth – the door had become a symbol of power and position. Door constructed in this age were further embellished with the use of steel, copper and bronze, to highlight facets of the door or some of the many symbols or emblems carved into the door’s surface.
Brain’s oldest door was constructed in this period, made from five vertical oak planks, three horizontal battens bound with iron straps, made during the 1050’s just prior to the construction of Westminster Abbey begun by Edward the Confessor, where the door can be seen to this day.
Door architecture began an entirely new chapter during the 14thto 16th centuries as Europe came under the spell of the Renaissance, with the use of ever more costly materials and in effect the revival of styles from classical antiquity brought to the fore underpinned by the design principles of simplicity and symmetry.
While in the UK Tudor (1485 - 1603) and Jacobean (1597 - 1625) external doors were even more basic, generally battened to the reverse, studded with iron nails for strength, largely plain in construction, with some minor carved embellishment depending on the status of the property it was intended for. By contrasts internal doors were usually panelled and ornately carved.
The Georgian period (1714 - 1830) saw the introduction of the first truly distinctive door style, utilising stiles, rails, and exceptional symmetry taking inspiration from the Greco-Romano period, making use of bevelled panels as the skill of the craftsmen developed. In well to do homes principle rooms would be marked by carved or plain panelled doors, featuring either two or six panels in low relief formats. On occasion they would be double fitted, set within deep reveals, further embellished with decorative beading or carved mouldings or even incised ribs, panel inlays might feature exotic woods such as cherry, ebony or rose wood, ring handles to the rim-locks were in many case were also highly decorative.

The early 19th century Shaker movement re-introduced minimalism, but utilising symmetry, proportion and balance, no adornment and making the most of the materials being used in their simplest form. This less is more approach style of craftsmanship is as a result still popular today. Mother Ann Lee, the movement's founder, advocated that a piece be made "plain and simple ... unembellished by any superfluities which add nothing to its goodness or durability."
During the Victorian period (1837 – 1901) traditional frame and panel construction was still very much the door format of choice for the vast majority of properties. Though the grander more important principle rooms were distinguished by doors that featured heavily carved detailing and were much thicker than their lesser counterparts by up to 5cm in many cases.

The Edwardian era (1901 – 1910) saw the introduction of Art Nouveau styles, particularly with regard to front doors. With the advent of industrialisation and corresponding mass manufacture, the style spread rapidly. Doors combined elegant styling and artistic freedom, with materials, particularly metals and glass and polished hardwoods such as mahogany and teak were combined with ornate metal fitments. Whilst more modest homes featured painted softwood doors with metal fitments.
The Roaring 1920’s and 1930’s saw two new design styles peaking in popularity, Art Deco and Streamline Moderne. As Art Deco took off doors quickly became modern and highly decorative. This new style could be identified by rich colours, bold geometric shapes and lavish ornamentation. Popular designs such as the iconic ‘sunburst’ first appeared. By the late 30’s, doors featured curved forms, horizontal lines, chrome hardware and porthole windows, complemented by the use of more subdued paint colours, alongside large, colourful geometric stained glass window designs.

The 1940’s and 1950’s heralded a building boom in the aftermath of the Second World War many people simply having to make do. As a result modern materials previously utilised in a military capacity, such as plywood become popular which tied in with simplified styling. Many interior and even exterior doors lost all architectural relief and consisted of a single panel of wood, either solid and intercut with decorative glazing.
The 1960’s saw the introduction of clean lines and a minimalist approach underpinned by the use of modern materials and construction methods, with interior doors made with a hollow core and finished with a wood veneer made from plywood, which was then stained the appropriate colour. Door stiles, rails and lock blocks were often untreated pine with a thin cardboard honeycomb core.
At Yew Tree Barn we take great pride in sourcing doors and door furniture to meet your specific requirements. We have an extensive range interior and exterior oak, pine, farmhouse plank and ornate period statement doors in stock and door furniture to match. Whatever you decide to choose we can help you find the perfect fit for your frame. So, why not see if we can help you find your perfect door to fit?
To view our current stock please visit:https://yewtreebarn.co.uk/collections/doors

Leave a comment